Due to it’s length, this article by Stephen Howe has been split in to four parts:
- Part 1 – The Layout (this page).
- Part 2 – The Station Building (here).
- Part 3 – Locomotives (here).
- Part 4 – Rolling Stock (here).
A PDF version (19MB) of the full article can be viewed here.
Watermouth represents a medium sized terminus of an imaginary GWR branch running south from Chard to the coast near Charmouth. Just short of the terminus on the north bank of the estuary, the branch is joined at St David’s Junction by a GWR/SR joint line running down from Axminster with another branch serving the village of Kilmington. The line crosses the tidal estuary by an iron viaduct and enters Watermouth Riverside which is also assumed to have a branch running on to Watermouth Docks. The station arrangement draws inspiration from Kingsbridge, Weymouth and Kingswear. Watermouth Docks are assumed to be an embarkation port for steamers to the Continent and the track plan is designed to accommodate busy summer passenger traffic, including a daily Sleeper to London and through trains from the Midlands, London, Taunton and Exeter, as well as local branchline services.
In the Master Plan, this station lies on the bank of an estuary and a single line section on a long bridge over the river (based on the Taw bridge at Barnstaple) links it with St David’s Junction. Because this bridge has a weight restriction, ‘large’ engines come off their trains at the Junction and go to a small MPD, whilst the train is taken on to the main terminus by a lighter locomotive. The corresponding empty stock and light engine workings should allow for a variety of interesting traffic movements.
The layout was begun over 45 years ago by the late Pat English, a long-standing member of the Falmouth Model Railway Club and represents a pioneering example of early P4 modelling. Pat was a meticulous modeller and researcher and the layout was designed to strict prototype practice.
Originally conceived as a ‘U’ shape with stations on either side of the room, it was later rebuilt following a house move into a ‘L’ shape and the bridge over the estuary and the junction station were abandoned, (This station was given to another Club member who has also since passed away and in memory of him it was re-named ‘St. David’s Jct.) Although never developed to a fully scenic finish, enough has survived to make a full restoration feasible, particularly since ‘St David’s Junction’ has also since come into Club custody.
The location map which follows was found in a box of oddments when the layout was dismantled, and gives a clear indication of the geographical location of the Branch, and its relationship to the railways of the area, both real and imagined.
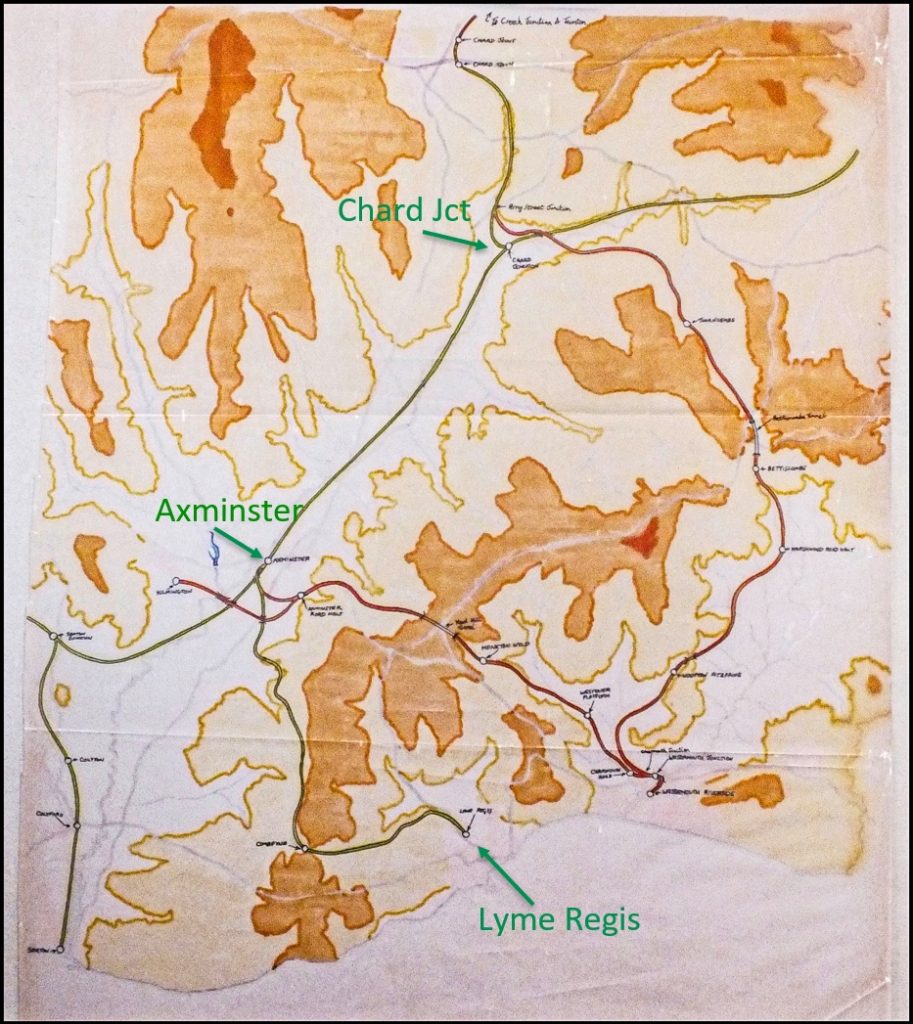
As will be seen from the photos, the model, even in its present form, is impressive. We hope this presentation will encourage other Cornish finescale modellers or even those further afield, to join in the project. The layout has been relocated to the Helston & Falmouth MRC’s clubroom at Gunwalloe near Helston, where the detailed work of revising the outdated wiring and point control is well in hand. The layout has been completely rewired, a new control panel constructed to enable full cab control with Pictroller controllers, and Cobalt point motors installed.
For details of meetings and working sessions please contact Steve Howe at the address below: cornwall@scalefour.org or go to www.hfmrc.com
We hope this presentation will bring the project to a wider audience and hope we may encourage increased interest in bringing this historic layout back to life.


The baseboards were originally constructed on half inch chipboard and 2″x1″ timber as was the custom of the time; track is fully chaired ‘Brook-Smith’ pattern with correct 2 bolt chairs and captures beautifully the ‘flow’ of the prototype. All this has withstood the years remarkably well, but as the baseboards were altered and rebuilt at various times, the depth of the baseboard members varied from board to board making setting up and dismantling unnecessarily awkward (the layout was never intended for exhibition viewing) The main baseboard framing has been replaced with new timber of consistent depth, new alignment and fixing bolts installed and new supporting frames built.
The baseboards representing the estuary and bridge connecting the two stations have been reconstructed and the entire layout measuring some 24′ by 18′ has been fully erected for the first time in many years in our Clubroom. A suitable cassette and stock storage system will be created to replace the original and highly complex fiddle yard that Pat constructed and which has since found a new home with a member of the Scalefour Society.
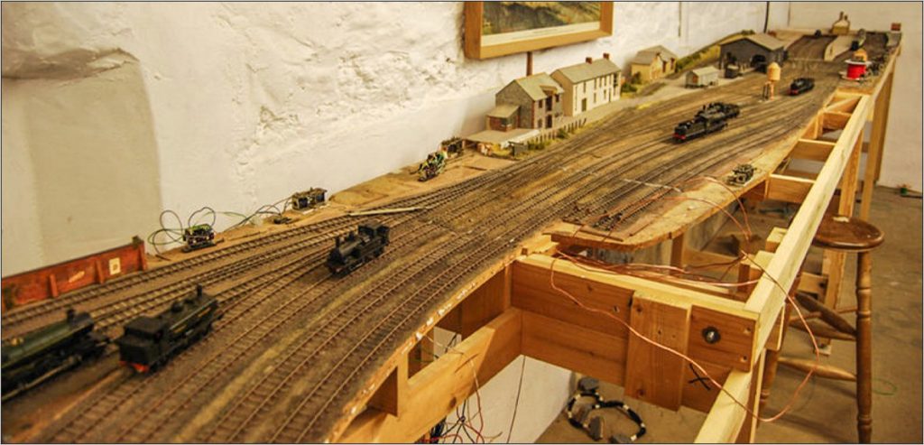
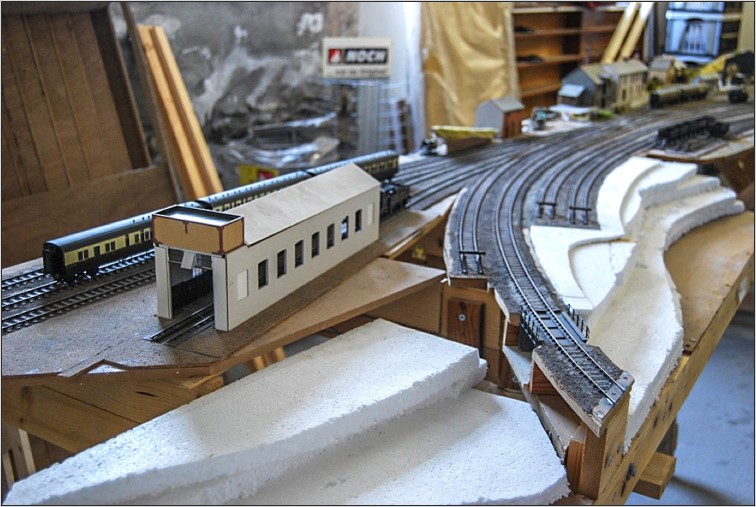
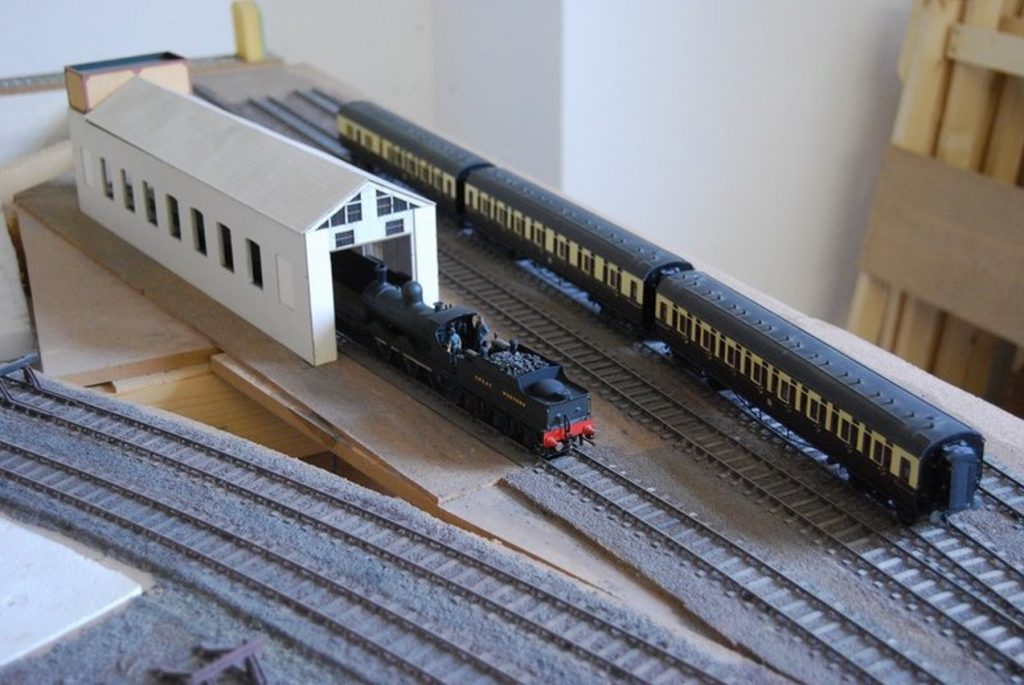
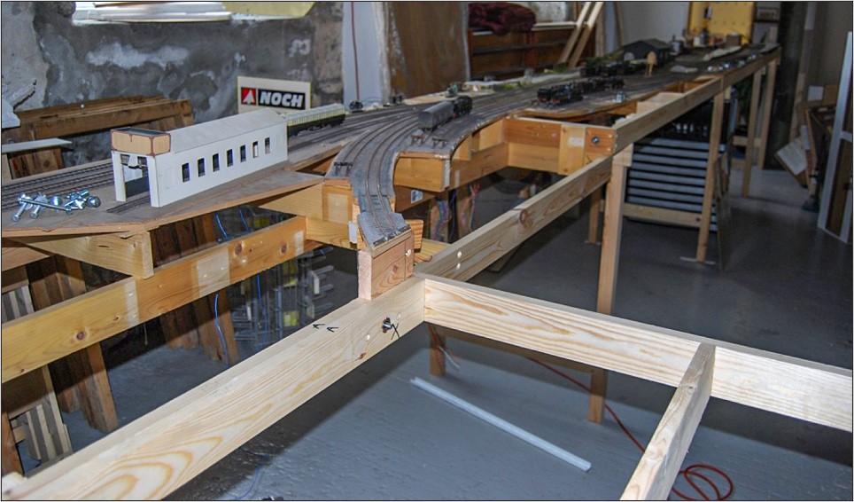
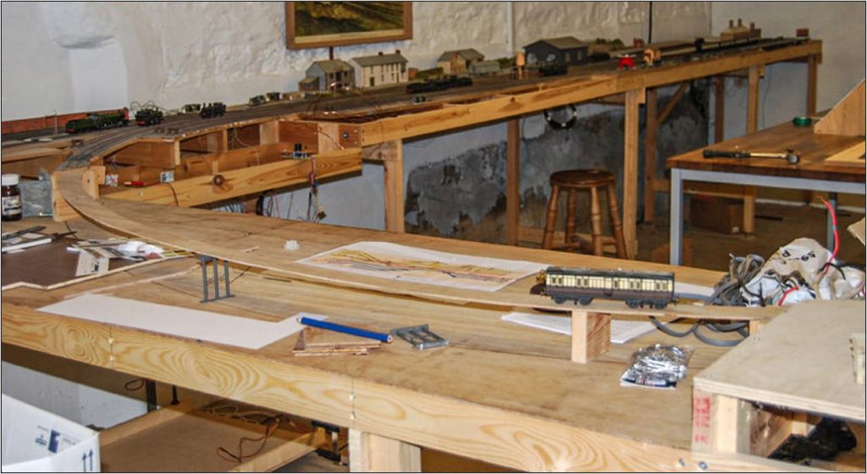
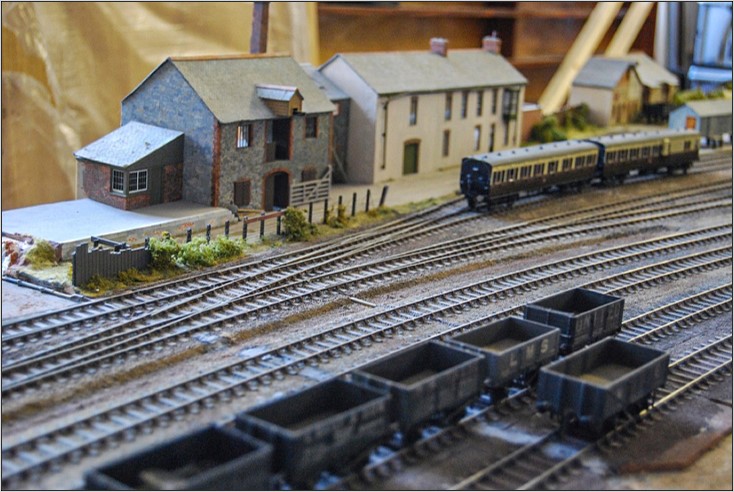

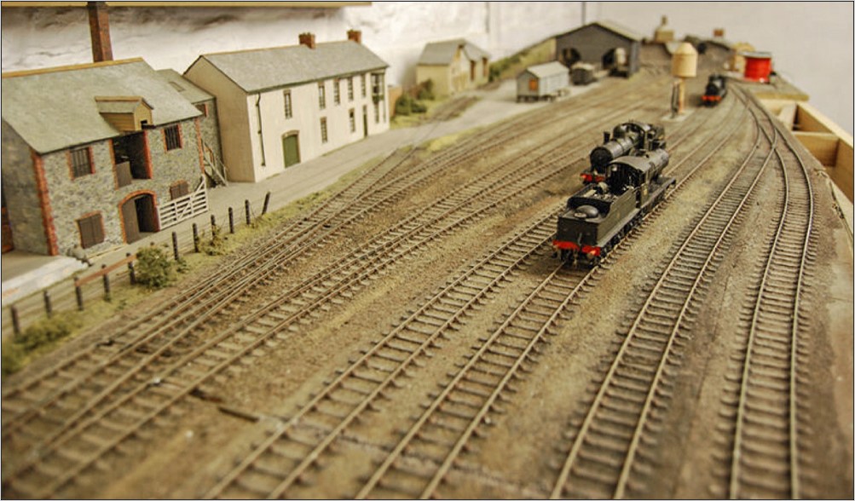
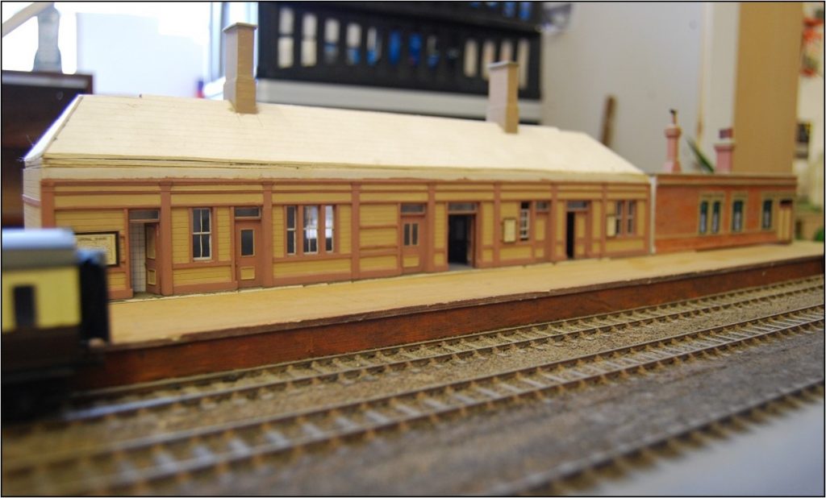
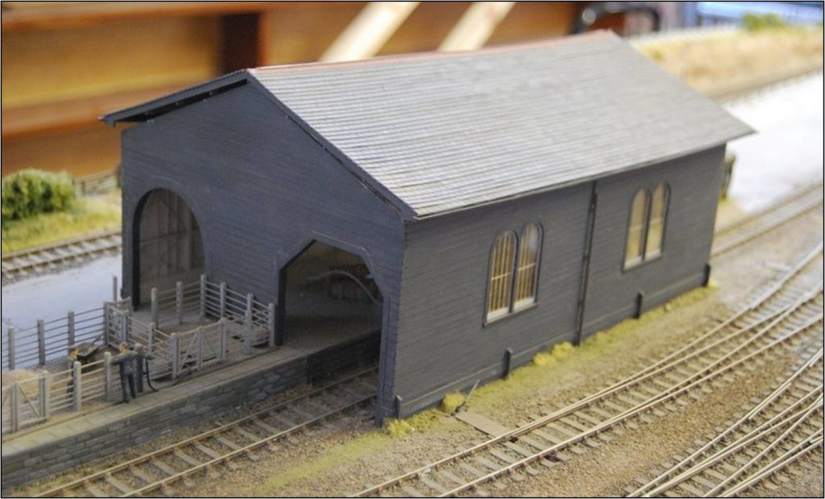
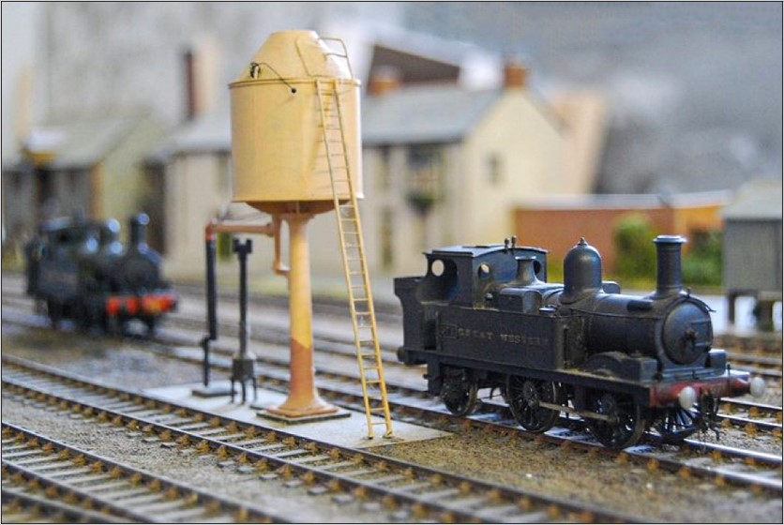

St. David’s Junction
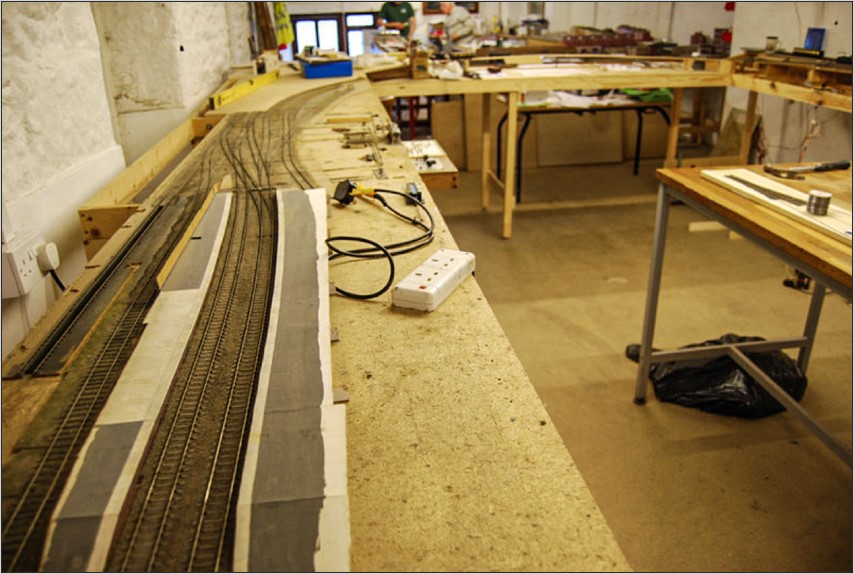
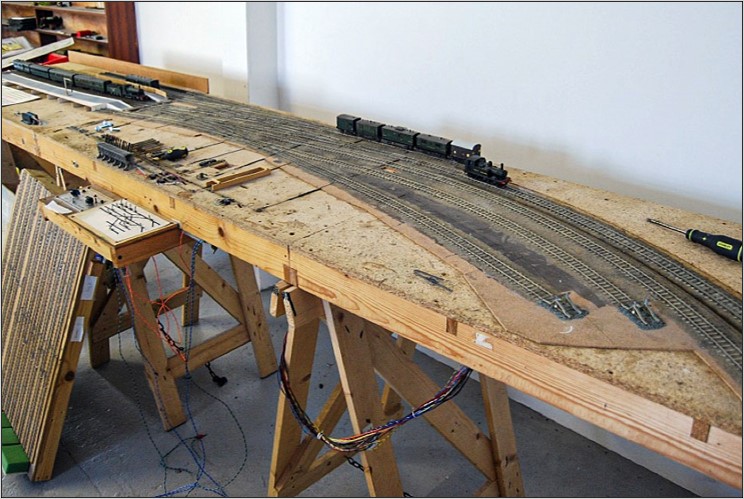
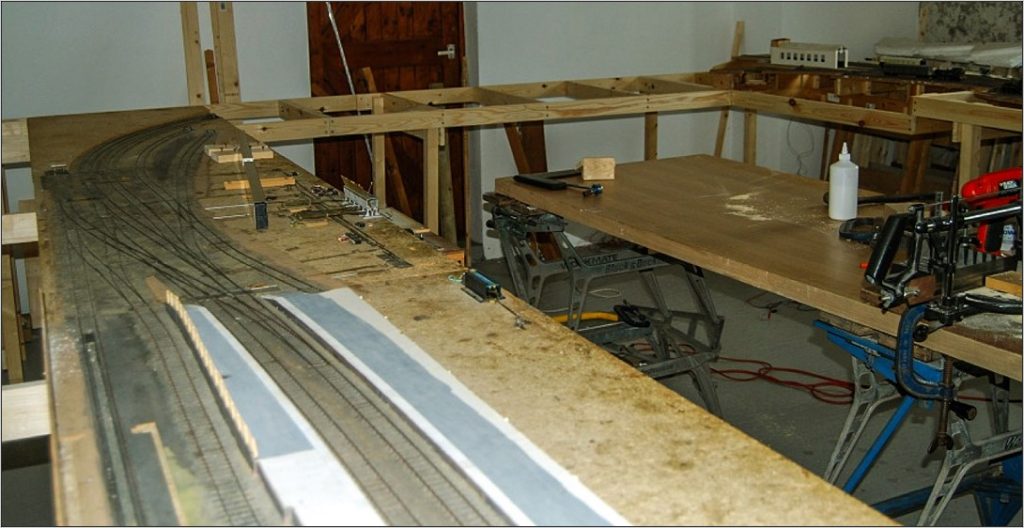
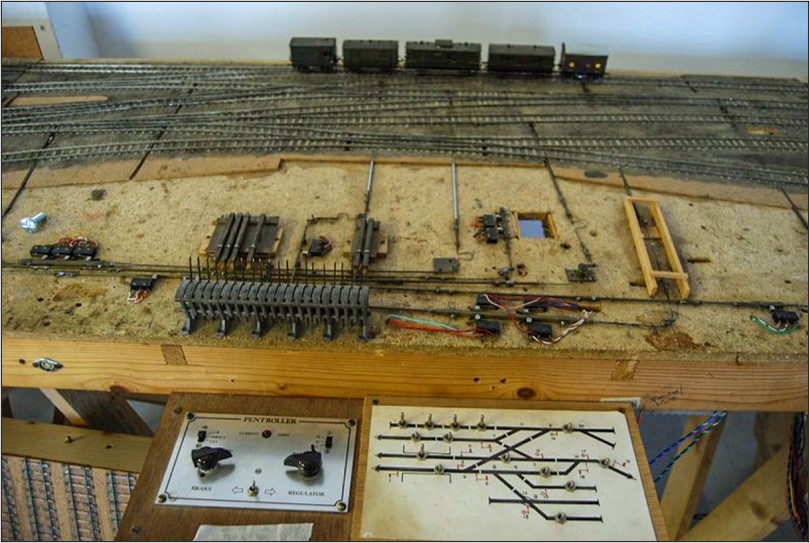
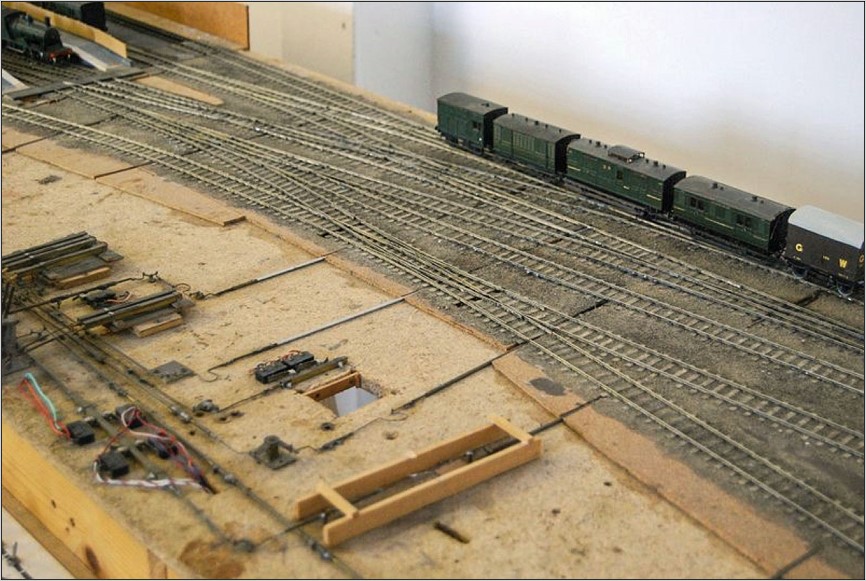
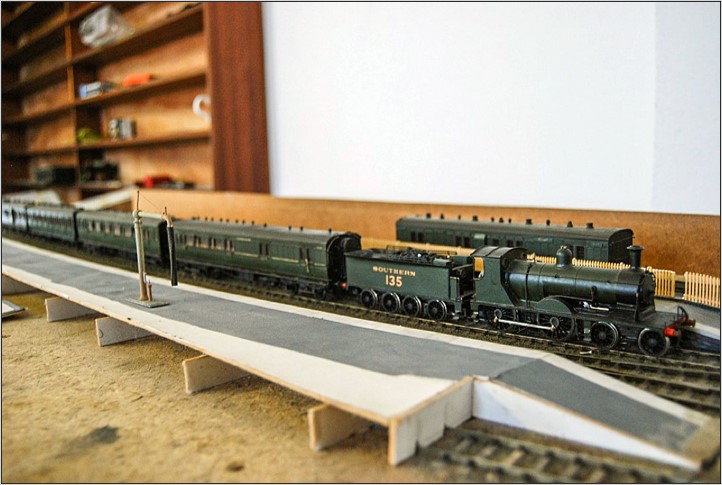
Click here for part 2 of this article which covers the station buildings.
